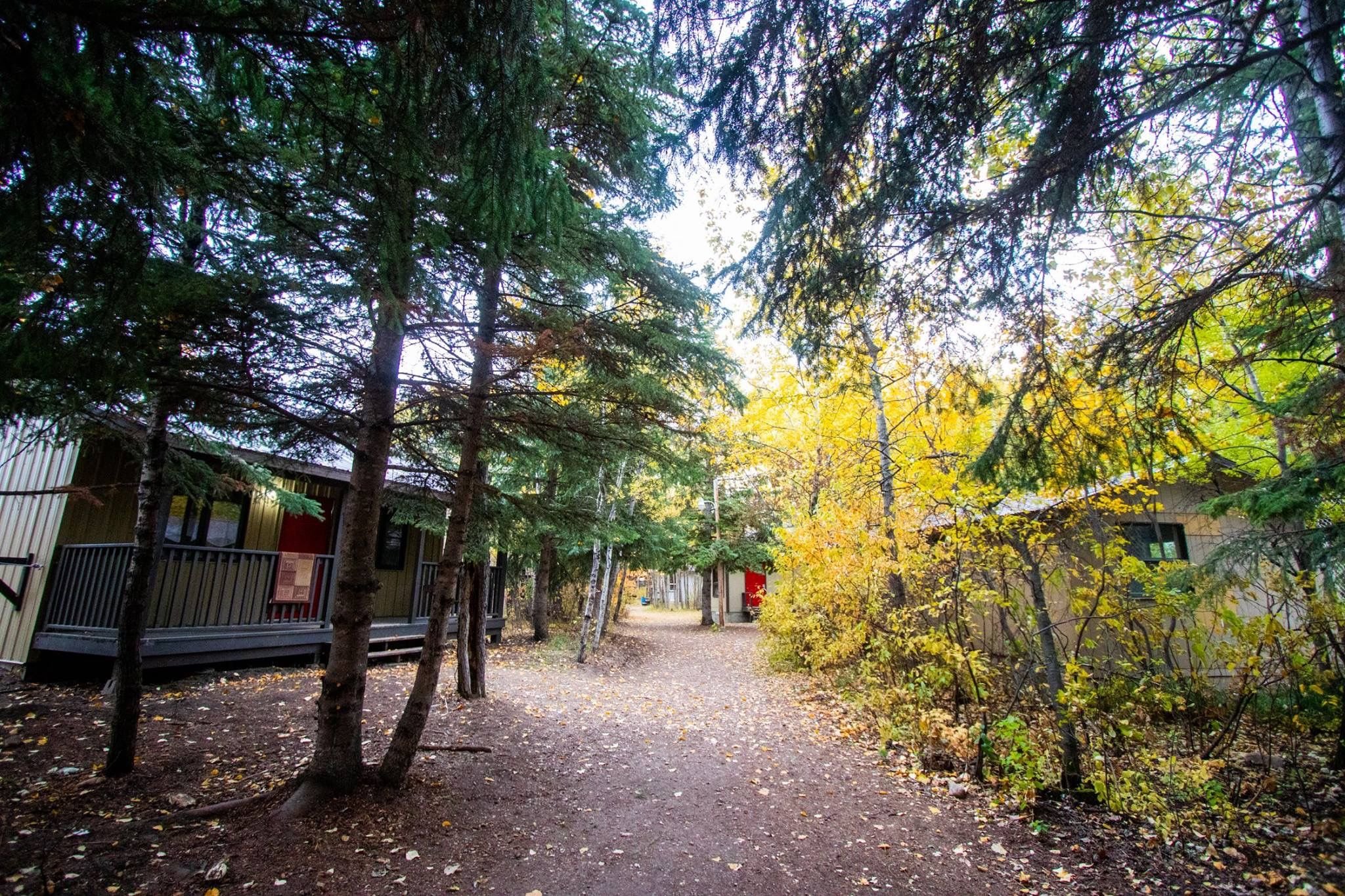Map and Directions
How to Get to Redberry:
DIRECTIONS FROM SASKATOON
Take Highway 12 North of Saskatoon past Martensville and Hepburn.
Follow the highway as it curves to the North-West and across the North Saskatchewan River on Petrofka Bridge.
When you see the sign for Redberry, turn left onto Grid 781.
Drive South 2.5 km and follow the curve right.
Drive 13 km West and turn right at the sign for Redberry.
Drive 3.5 km North and turn left at the sign for Redberry.
Drive 2 km West and turn right into Redberry Bible Camp.
DIRECTIONS FROM PRINCE ALBERT
Take Highway 3/55 West of Prince Albert past Shellbrook.
3km past Shellbrook turn left onto Highway 40.
Drive South past Leask and Blaine Lake.
Turn left at Krydor.
Drive 14 km South and turn right at the sign.
Drive 2km West and turn right into Redberry Bible Camp.
DIRECTIONS FROM NORTH BATTLEFORD
Take Highway 40 East of North Battleford past Hafford.
Turn right at Krydor.
Drive 14 km South and turn right at the sign.
Drive 2 km West and turn right into Redberry Bible Camp.


